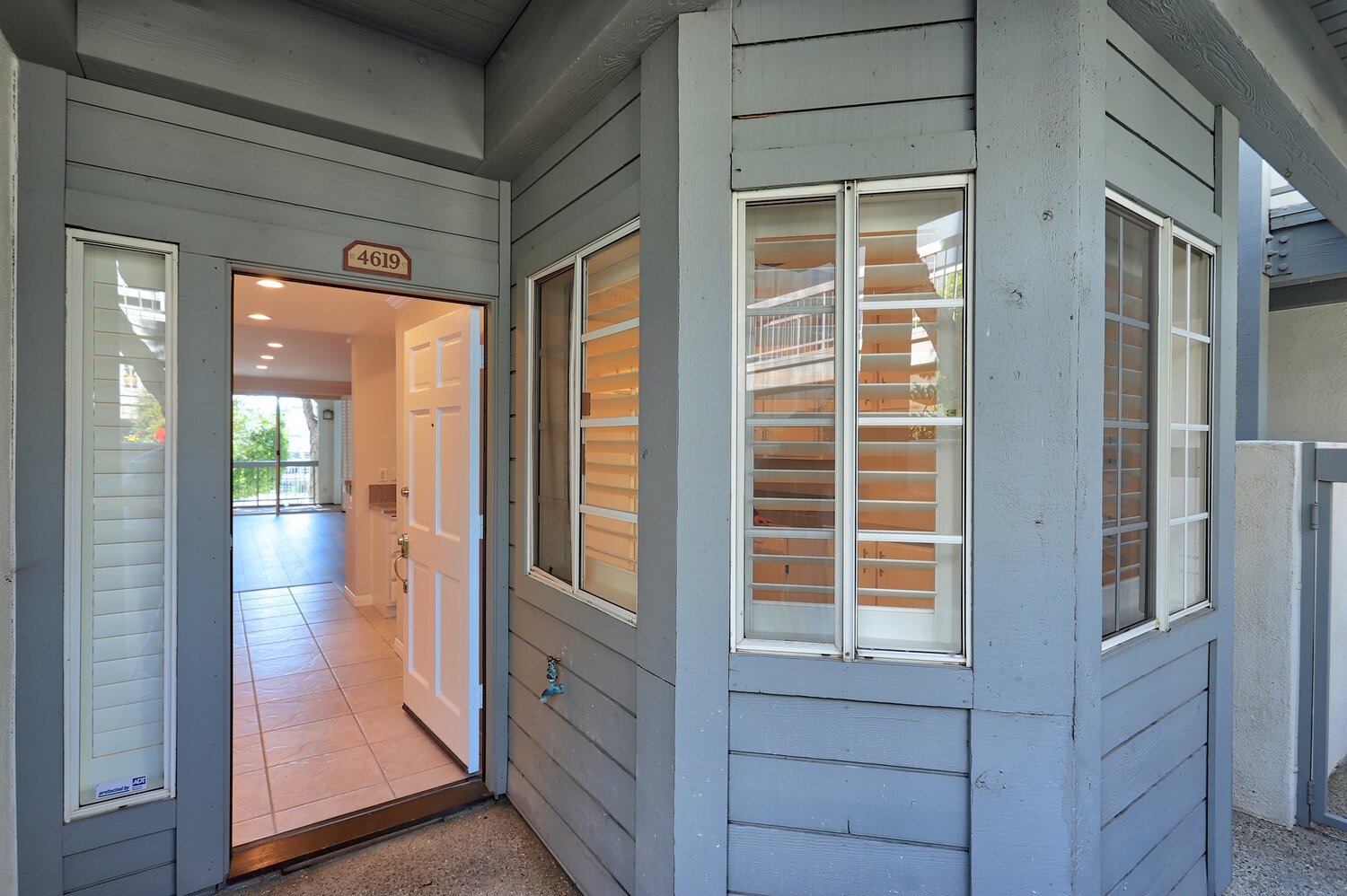4619 E. 4TH ST.
Open Floor Plan Offering Everything
Single level, spacious, 1400 sq ft, open floor plan, offering everything you could ask for in a home. 2 BR, 2 full bathrooms, laundry room in unit w/ W/D and extra storage space, 2 separate patios, 2 assigned side x side parking spaces, a large assigned storage space, sparkling pool, inviting hot tub, and so much more! Recessed lighting throughout, beautiful floors and a warm and glowing gas fireplace. The extra large master bedroom is private from the other bedroom & living area - offering a Spa like bathroom w/ dual sinks, a large soaking tub and a separate shower. 2nd bedroom has its own private patio also & a full bathroom. Great space for shared living and/or the exec who works from home. Perfect for anyone w/ discerning tastes & a perfect location for the outdoor enthusiast!




